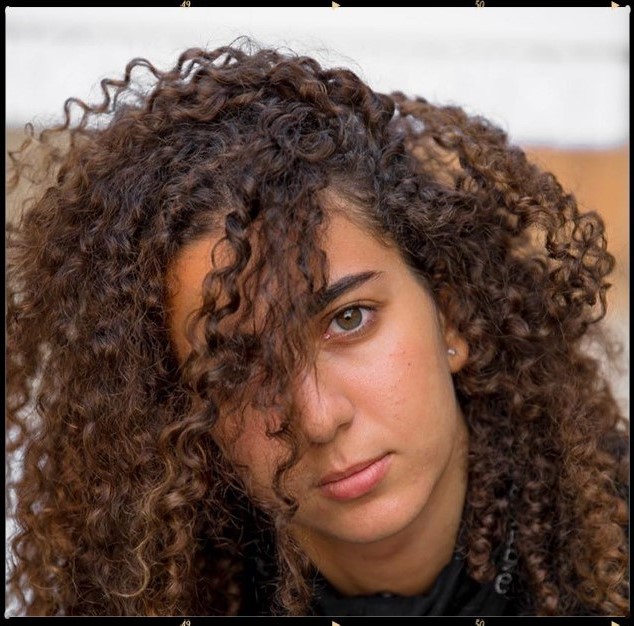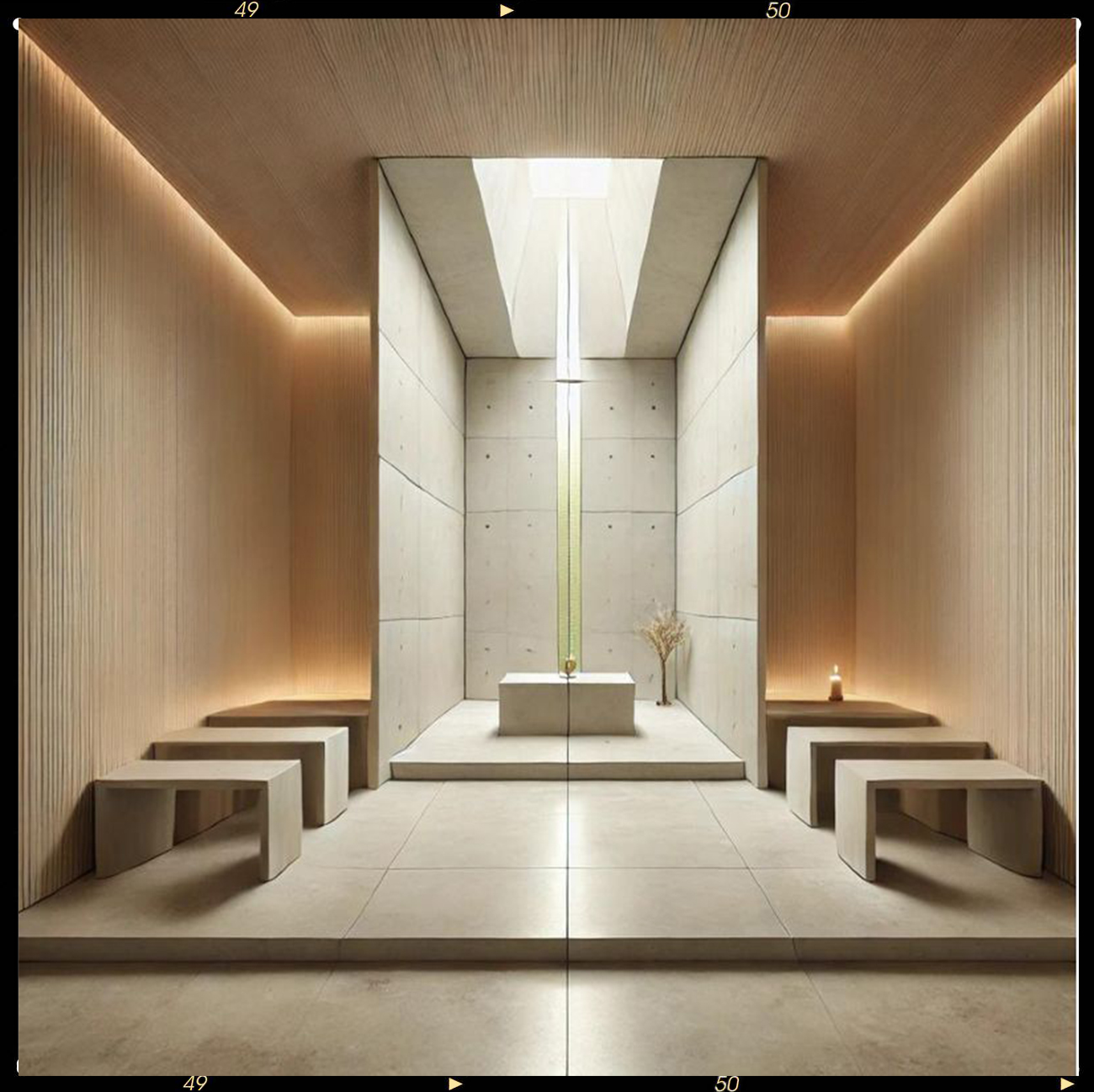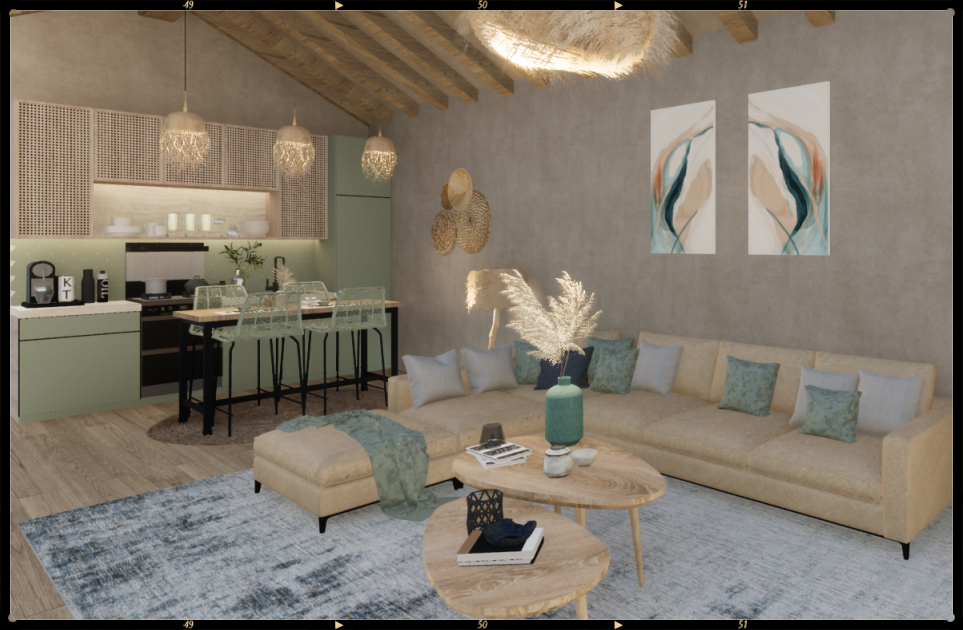
Interior design in Italy – Students project
About the project: location and requirements
We present to your attention Villa Pignatelli, a project of interior design in Italy. By Maria Popova and Asmae Ait Belaid, Master’s students at Star Florence Design School.
The location is Montegrotto Padua.
Our clients are a married couple, and they work in the field of teaching. They also have 2 daughters, 8 and 11 years old, and two dogs, a small and a large one. They requested to reconstruct the main part of the villa where they live, as well as to plan a new part: a studio that they will rent out to guests.
First of all, we had a meeting with the clients of this project of Interior Design in Italy. There we had the opportunity to get to know each other, ask questions, and also listen to their comments.
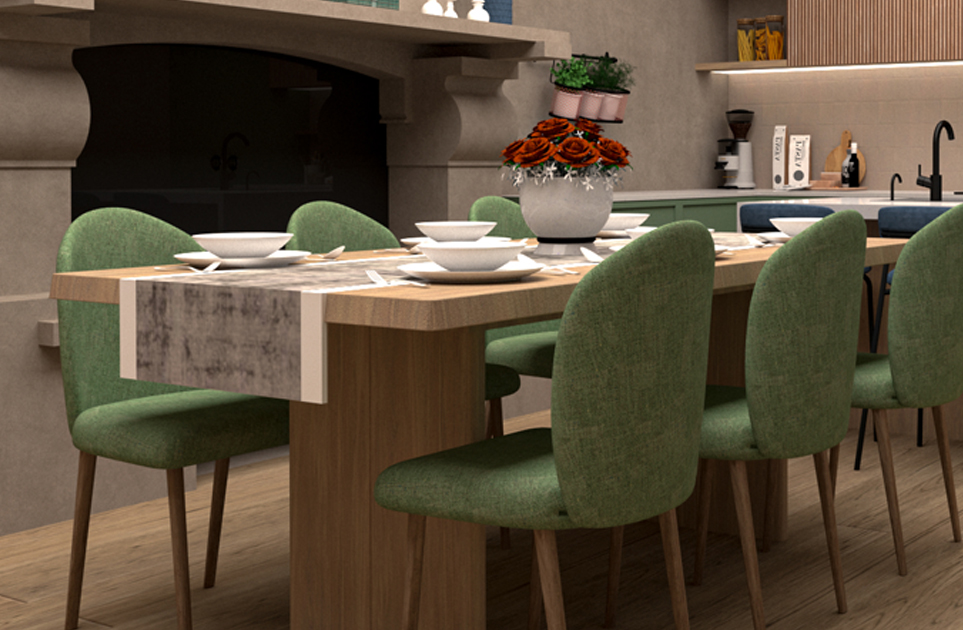
The color palette
Clients immediately asked not to do everything in white, because they like bright accents. Already at this stage, we decided on the main colors. We inspired from color palette of Modigliani’s painting “Girl in Blue”.
The first color is light green, which we found in the existing fireplace in the living room. We repeated this color in furniture and other elements. The second color is blue, and the third is terracotta. In fact, terracota connects the concept with the floor tiles in the living room, and customers wanted to leave them.
Consequently, from the client’s specifications, we decided to use beautiful shades of green, blue and terracotta as accent elements. In addition, we used a lot of natural elements. For example we chose light oak wood, and light plaster (the main material of the walls, to visually enlarge the space).
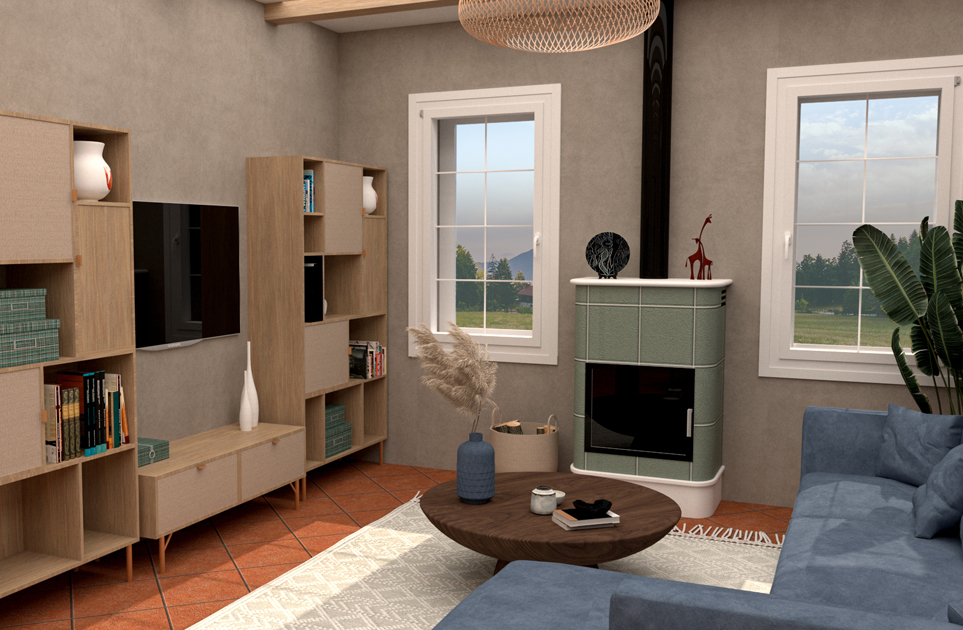
Our project and budget
In the main part of the villa, we remade the nursery, the living room with an office and the kitchen. And in the guest area, we planned a studio with a bathroom, a kitchen-living room, a bedroom and an office.
The clients had an average budget. Thus, we looked for the main furniture in Maisons Du Monde and Ikea. There we found a lot of furniture that fits our natural concept.
Initially, we worked with the layout of the premises. So, we had two options for planning, which we connected after discussion. The result was a layout, which we present below.
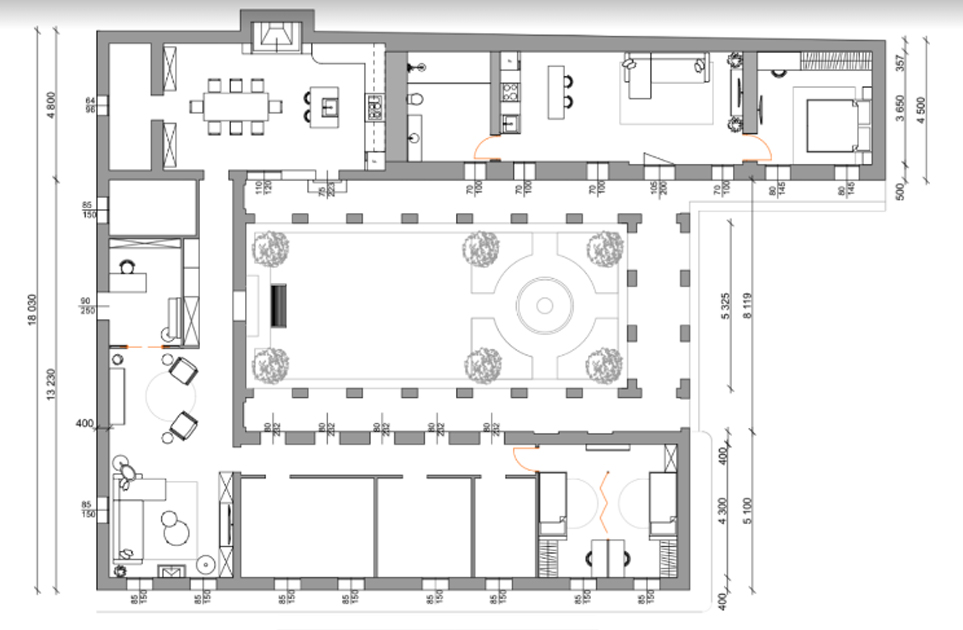
The main part of the villa
In the main part of the villa we have 3 rooms. The first one is the living room, which we divided into 4 zones. We separated the hallway zone with a small partition and furniture. As the main entrance leads to this room, we did not want the dirt from the hallway to get into the clean room. In the hallway we placed a wardrobe, a bench and a decorative console with a mirror.
Next, we find ourselves in the living room, which we divided into a library and a relaxation area with a TV. Since our clients are educators, they have a lot of books. Thus, we took into account a lot of different storage spaces: a bookcase, shelving and a TV stand. Also, if there are many guests, they can transform this zone into a free space for dancing and games, if they move the chairs to the TV zone.
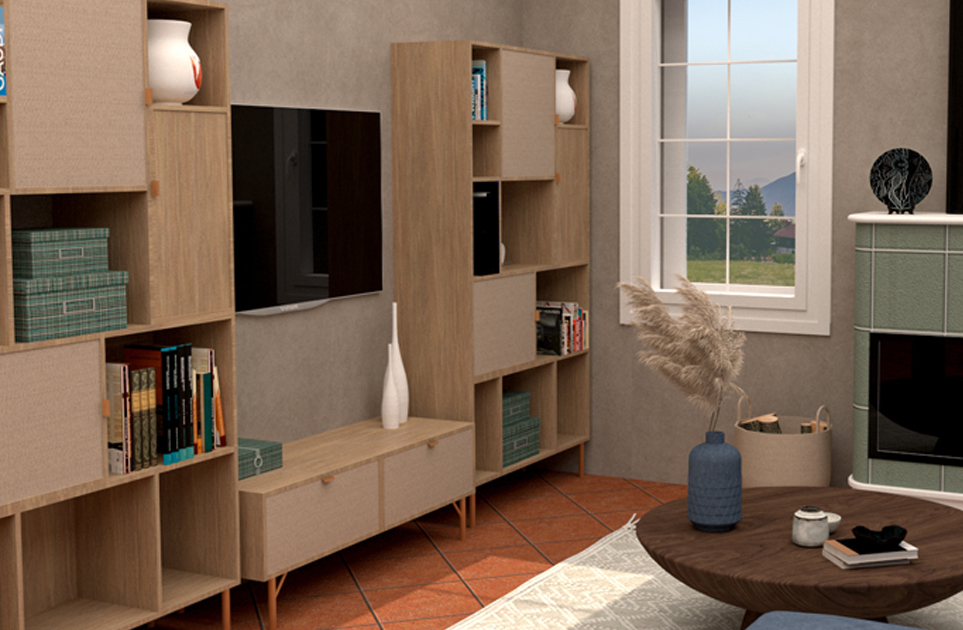
After that, we find ourselves in the study area, which we separated from the living room by a sliding glass partition. This decision arose because the clients wanted to soundproof the piano room. Also, it was important for us to do it discreetly so as not to visually reduce the space and leave it lit. This is why we made the doors out of glass.
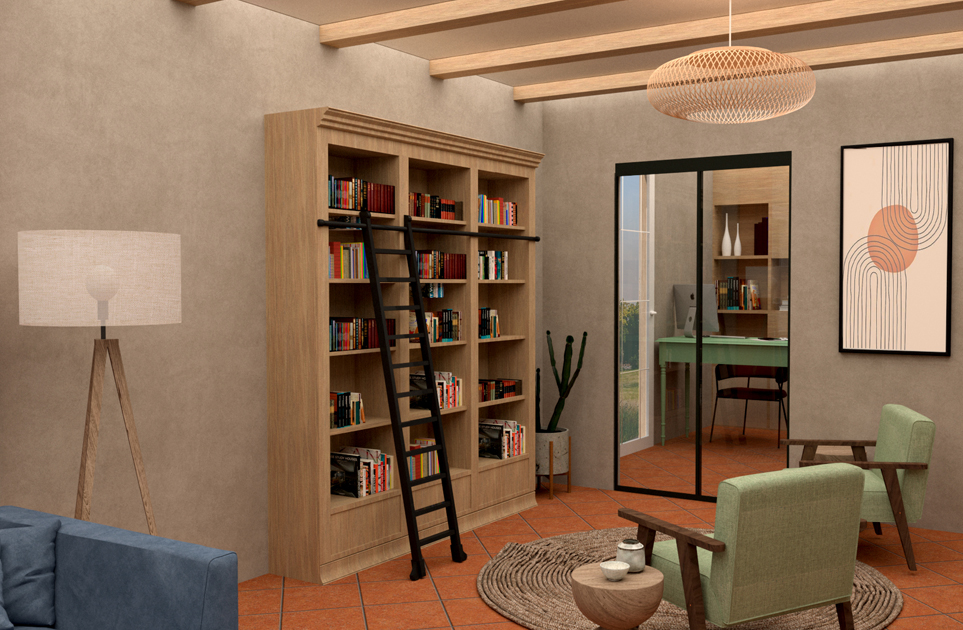
The second room is a nursery for two girls who will soon become teenagers. At the request of the clients, we needed to divide this room so that each child had their own space. They also wanted to divide the room according to colors. To do this, we made a wall of 1200 mm, and then we made a folding partition made of fabric. This solution allows you to maintain the common space. Moreover, when closed, it creates a little soundproofing through the use of special fabric. Also, it divides the space into two private rooms. And most importantly, this solution takes up a minimum amount of space. Due to this division, it turned out to divide the room by color.
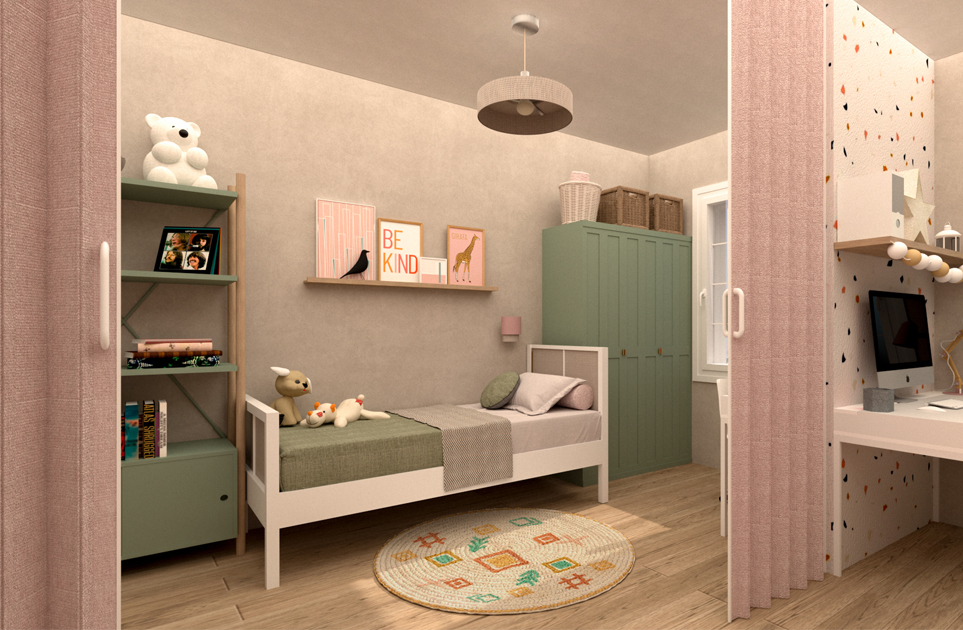
Two colors were chosen – pale green and pale pink. But at the same time, these colors were repeated in each space, so that with an open partition, both zones were connected to each other.
The third room is the kitchen. Here we kept the basic layout, but enlarged the kitchen. We made it angular and also more modern, using green and wooden finishings. Furthermore, we chose tiles for the splash back from Marazzi in the color of the plaster.
The centerpiece of the space is a beautiful Maisons Du Monde oak table for 8-10 people and green chairs from the same company.

The guests area: the Studio
We have three rooms in the studio. The first is the most important space represented by the kitchen-living room. We decided not to make a separate study room in order to preserve the spacious kitchen-living room space. Thus, we used a large Ikea sofa bed in the living room.
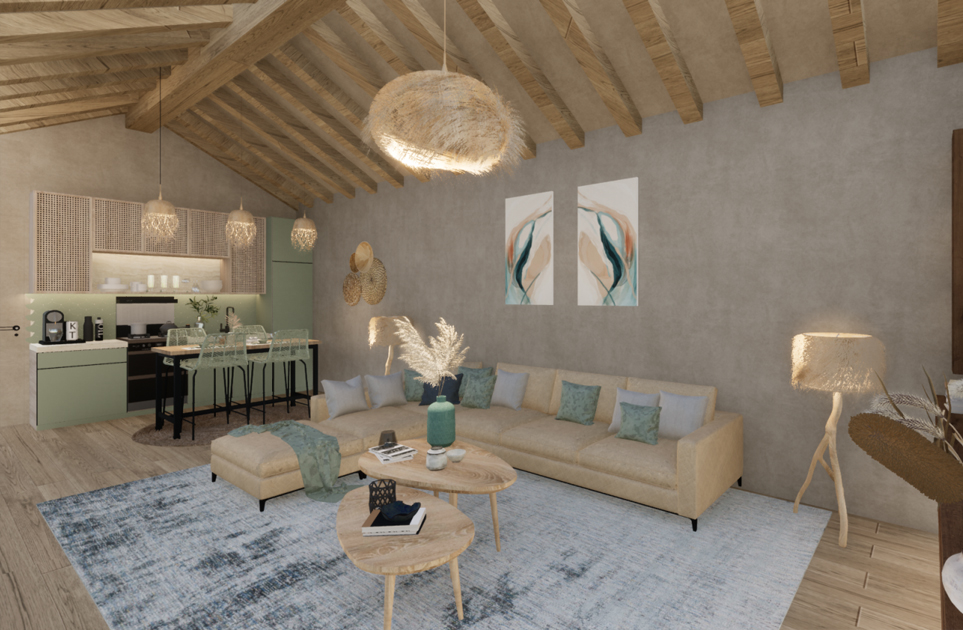
The kitchen is made in the same style as the master’s kitchen. Green and wooden facades are also used here. Instead of a table, we used a kitchen island for 4 people. Keep in mind that this studio will be rented out. For this reason we made it lighter, with less emphasis on bright elements. This way guests will have the opportunity to add colors if they wish.
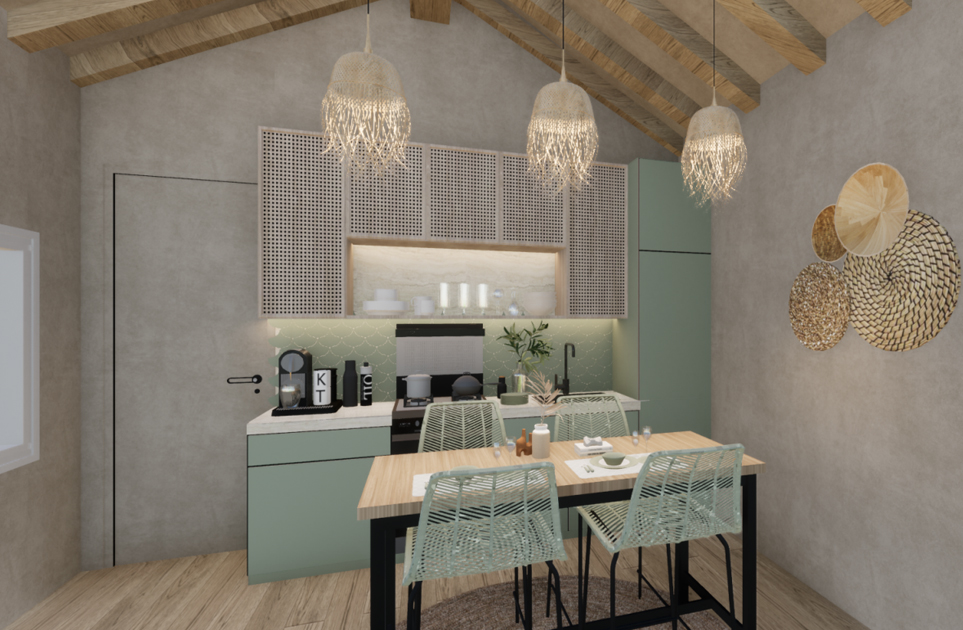
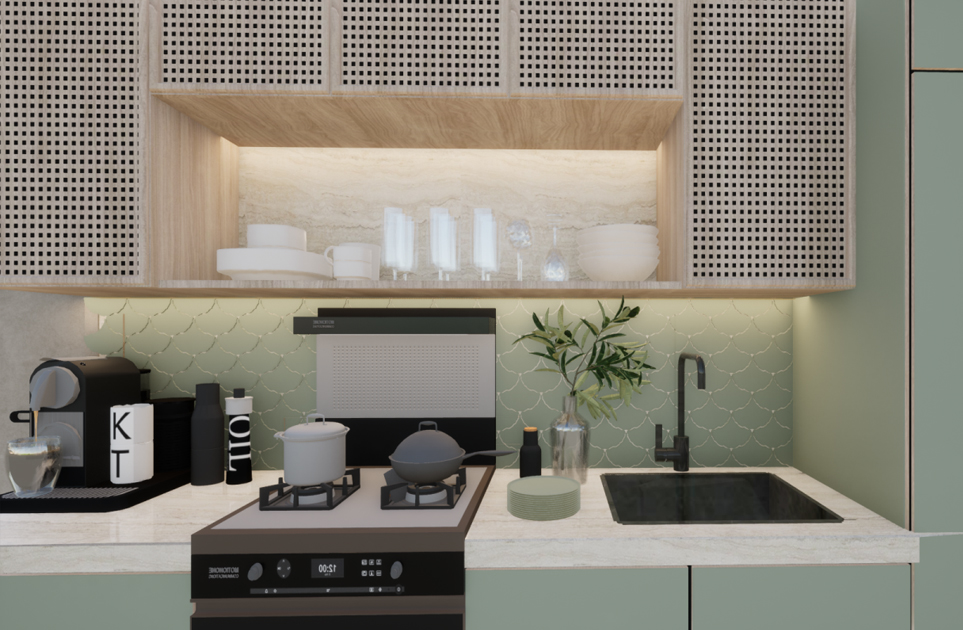
We made the bathroom large and bright. The main elements are concrete and terrazzo tiles, which repeat the colors we used in our project.
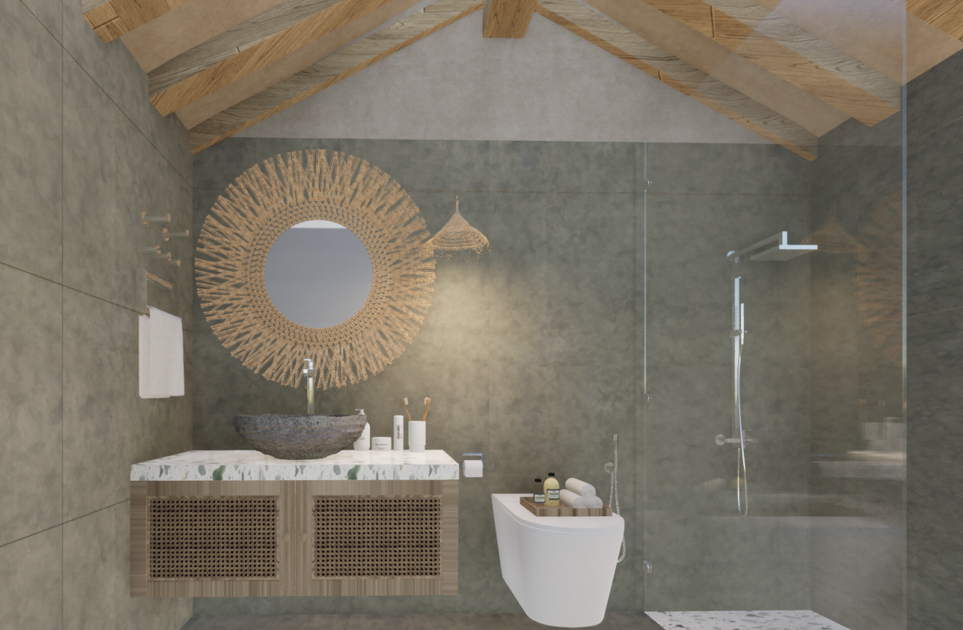
The bedroom has the main storage space- a large closet and a large bed with bedside tables. Since we abandoned the office, we placed a work table in the bedroom, which clients can use as a dressing table.
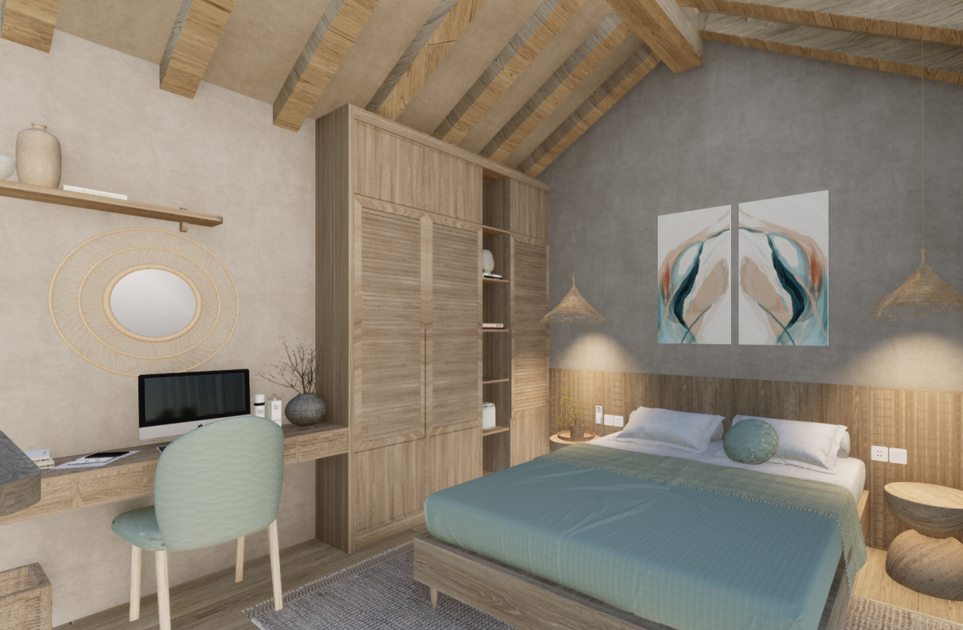
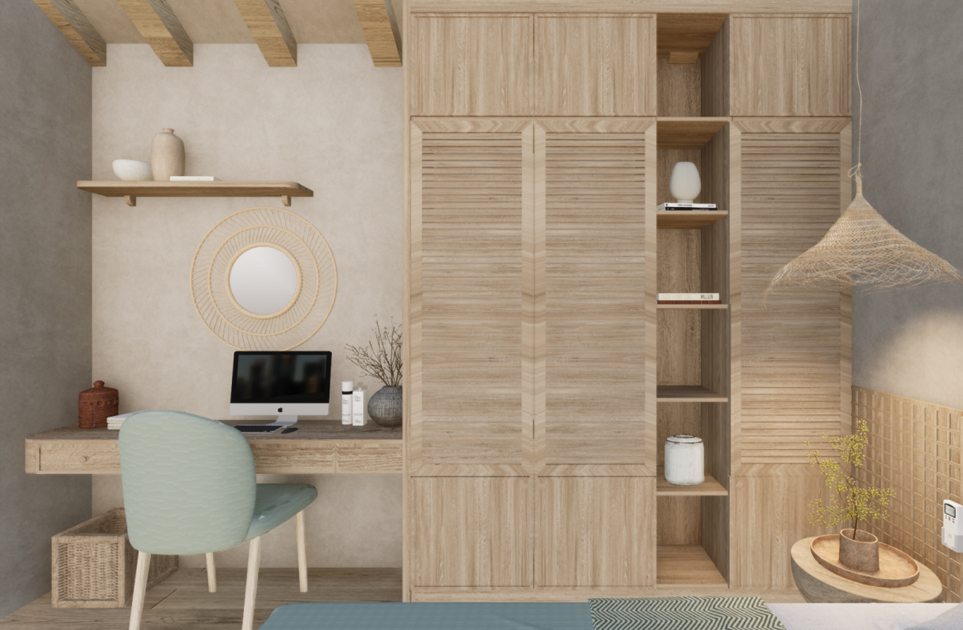
It is also important to note some details. For example, it was important for us to use modern solutions and not overload the space, so we used flush-mounted doors without plat bands.
As a result, I would like to note that it was very interesting to work with this project of interior design in Italy. We had an interesting task from clients and we coped with it. I think that we managed to save the maximum amount of space, make it spacious, but also functional. In fact, it corresponds to the wishes of the customers.
If you want to study Interior Design in Italy and participate in real projects, apply below!

