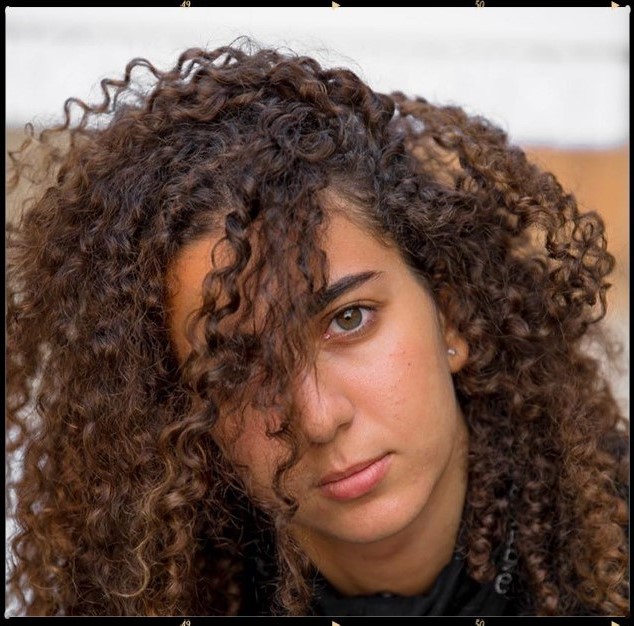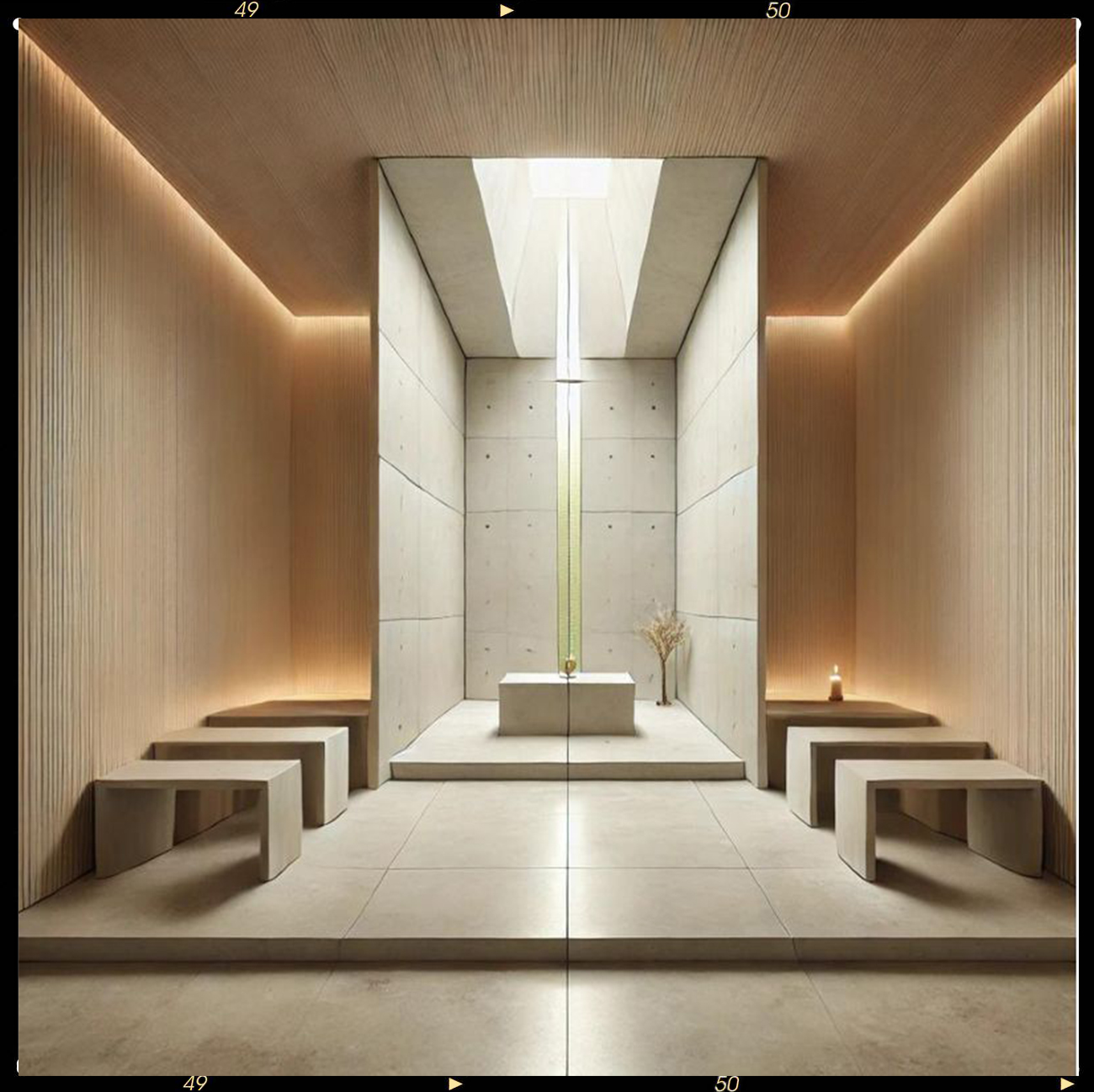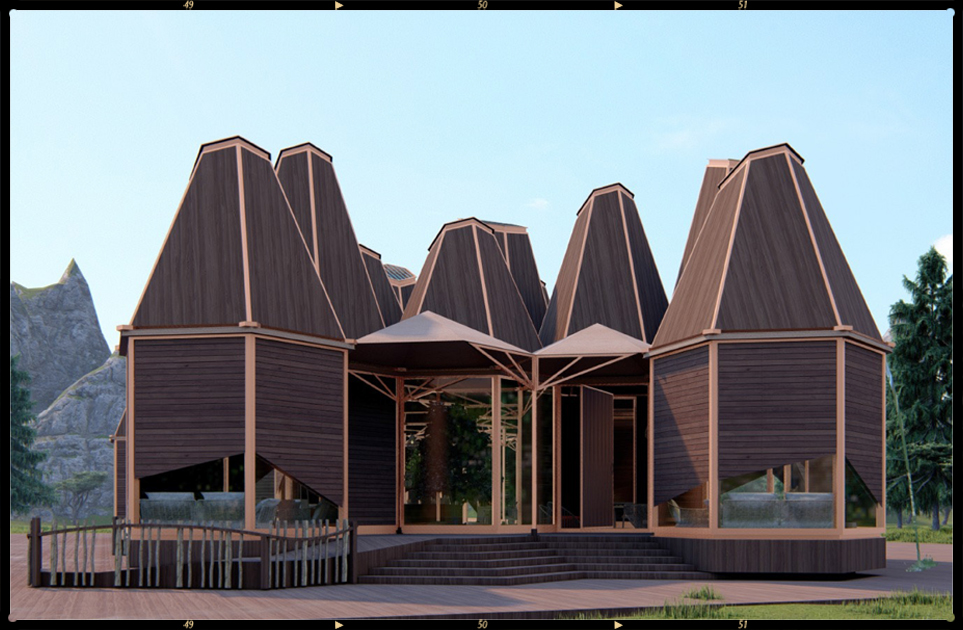
Master in Architecture: students’ project
My passion for Architecture
Ciao! I am Prachi Sharma, from India. I am currently pursuing my Master in Architecture at STAR Florence Design School.
My family’s business and their interest in traveling drove me to pursue a career in architecture and therefore I enrolled in the Bachelor of Architecture. Moreover, my passion led me to the professional Master in Architecture that the school is providing. I also wish to expand my knowledge of architecture and gain theoretical and practical parts of the field, and the course is helping me in these areas. Furthermore, my studies allow me to understand Italian architecture and culture, which I believe will be invaluable in my future career as an architect.
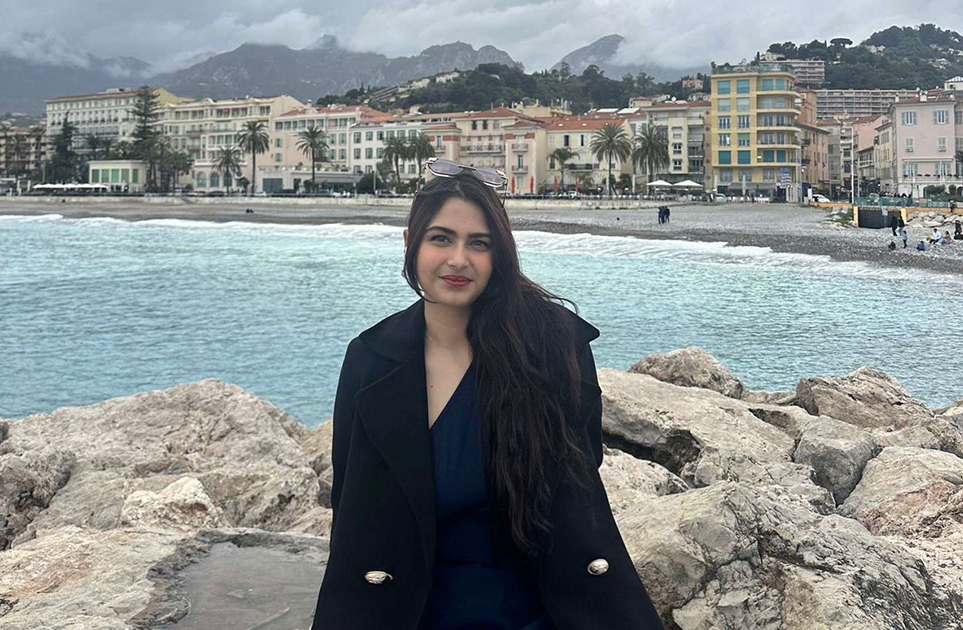
The Temporary Bistrot Project
In one of the sessions of the Master in Architecture, one of the tasks was to design a Temporary Bistrot. The building will stand for 3 months in 5 different countries. Moreover, the cities in which the Bistrot will be located are Innsbruck, Saint Moritz, Cortina, Hong Kong, and Ryad. We needed to do this project in groups of two students. My partner was Salma Hassouni, an interior designer. We had to look at the project from an architectural as well as an interior point of view. We faced many challenges while designing, such as the construction and deconstruction of the whole structure (as it would have to be moved to a different location). Also the differences in the climatic conditions of the locations, and designing a structure that attracts customers.
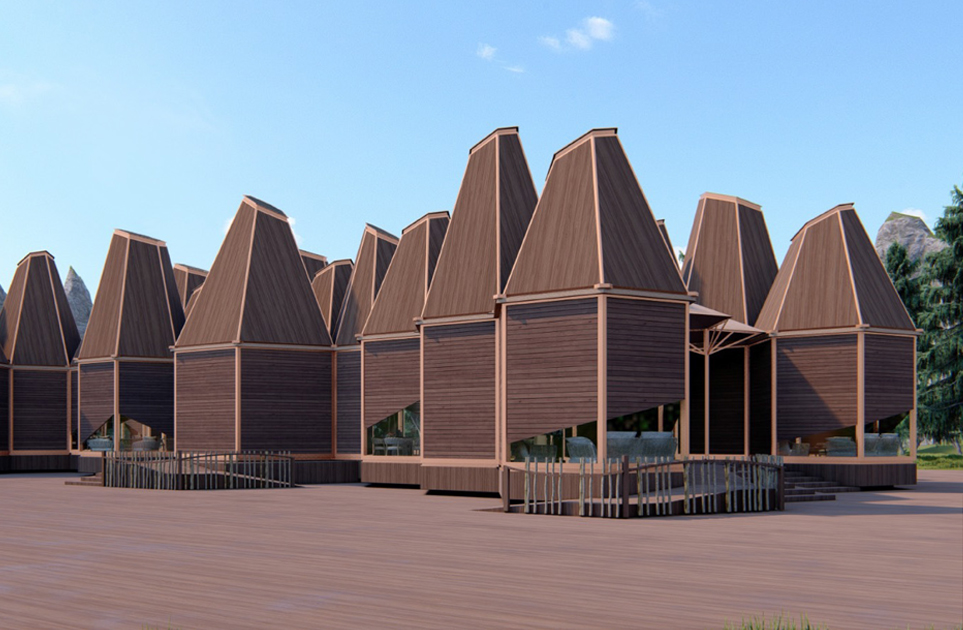
The Concept
The concept that we chose was the Mountains, as the presence of mountains between the two continents (Europe & Asia). The aim was to design a Bistrot representing nature as much as possible.
Thinking about a temporary structure we thought about hexagons as the basic geometric shape. Hexagons are modular and easy to attach. The roof of the project represents mountains. To achieve that, we designed three varied-height roofs to attach in different combinations. All the modular roof bases are in the shape of hexagons. To get to the slopes of the mountains, we formed a hexagonal pyramid cut in slant with another hexagon.
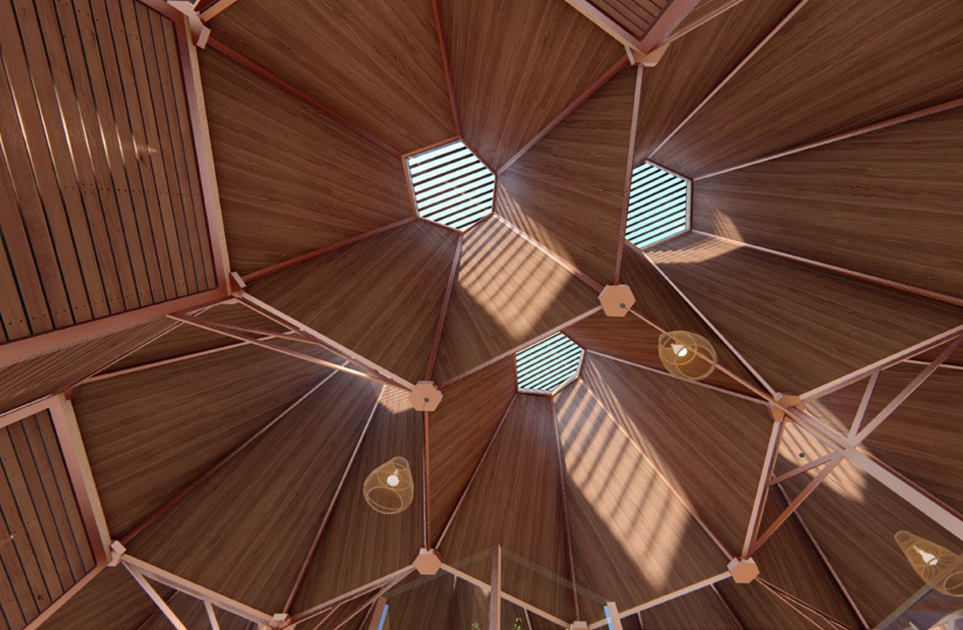
The requirements
A temporary structure requires to be disassembled and reassembled again and again, therefore the materials had to be thought out carefully. We chose Aluminum sections and Wood as our materials. Aluminum (with bronze finish) goes well with the wood and it is a good choice for slim structural members: Also, it provides the strength to take the load of the mountain-shaped roof. We used Wood as massing for the walls, the flooring, as well as the furniture. For the skylights and the walls, we chose Glass, for the presence of natural light in the structure. We connected the structural members of the roof with hexagon-shaped nodes, which handle the horizontal as well as the vertical loads. Then, we connected Aluminum poles to these nodes to transfer all the loads to the ground. Last, we put three aluminum members in connection with these poles to provide support and give a tree shape.
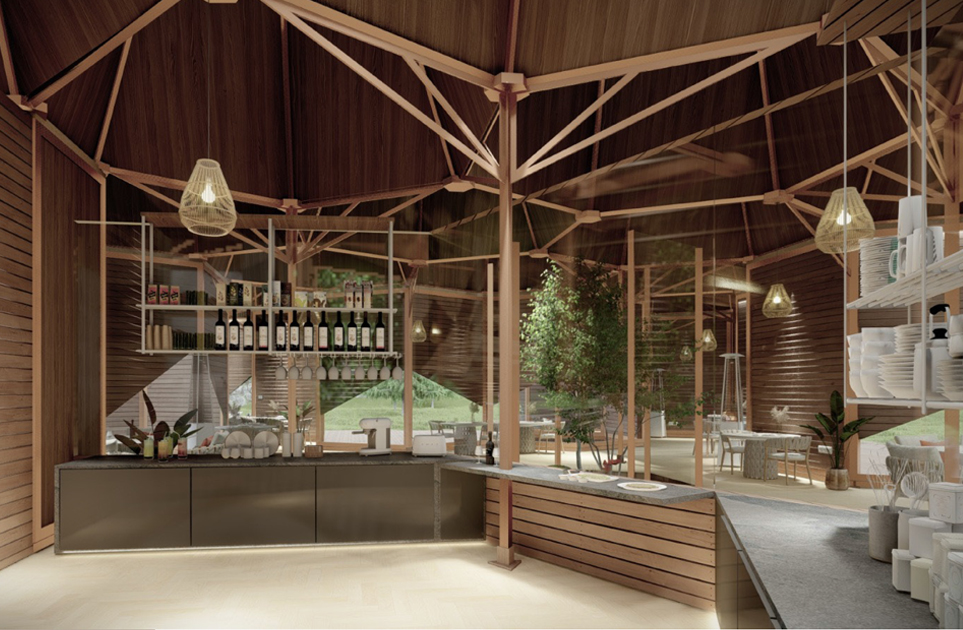
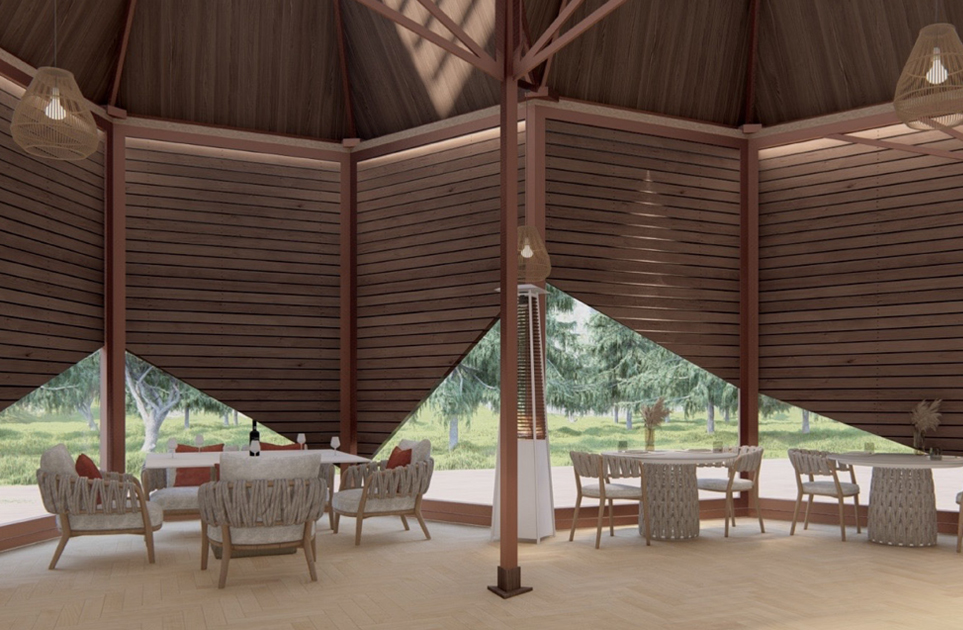
The Circulation
Moving to the circulation, as the floor plan is irregularly shaped we placed the dining areas and the lounge areas near the wall. This gives open circulation in the center of the structure. The Kitchen is the main element of the Bistrot; therefore, we placed it centrally with glass partitions. This allows everyone to see what is happening in the kitchen. The color theme of the Bistrot shows the natural finish with materials like wood and ropes. As the theme of the Bistrot is “Into the Mountains” we tried to represent nature as much as possible. We designed each element, such as lights, carpets, bathrooms, and wall partitions, with nature in mind. The Temporary Bistrot Project has made me a better Architect. It challenged me to think about new solutions. The detailing of every small element is very important for every project. It was an amazing experience designing this interesting project.
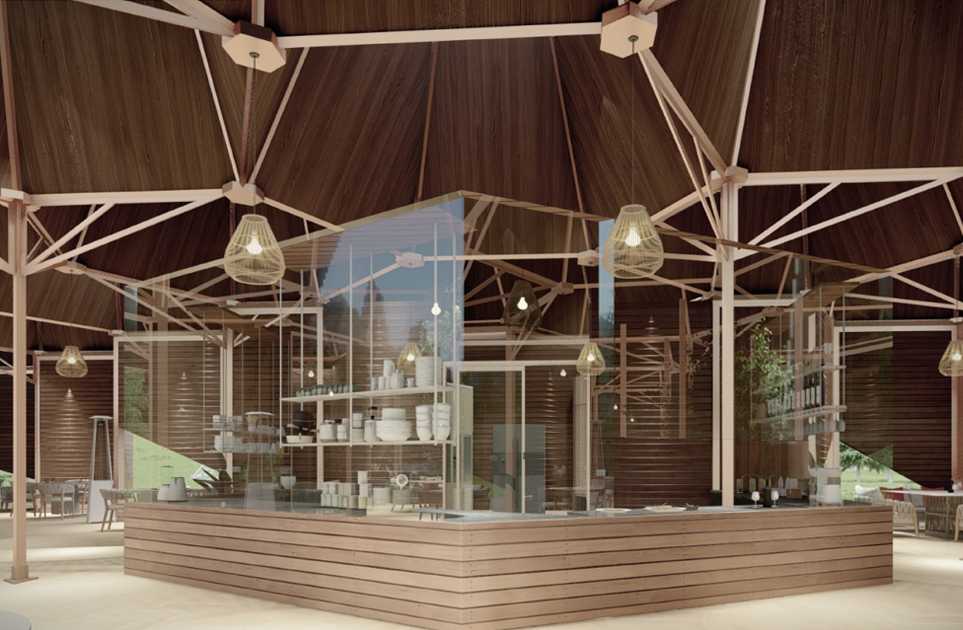
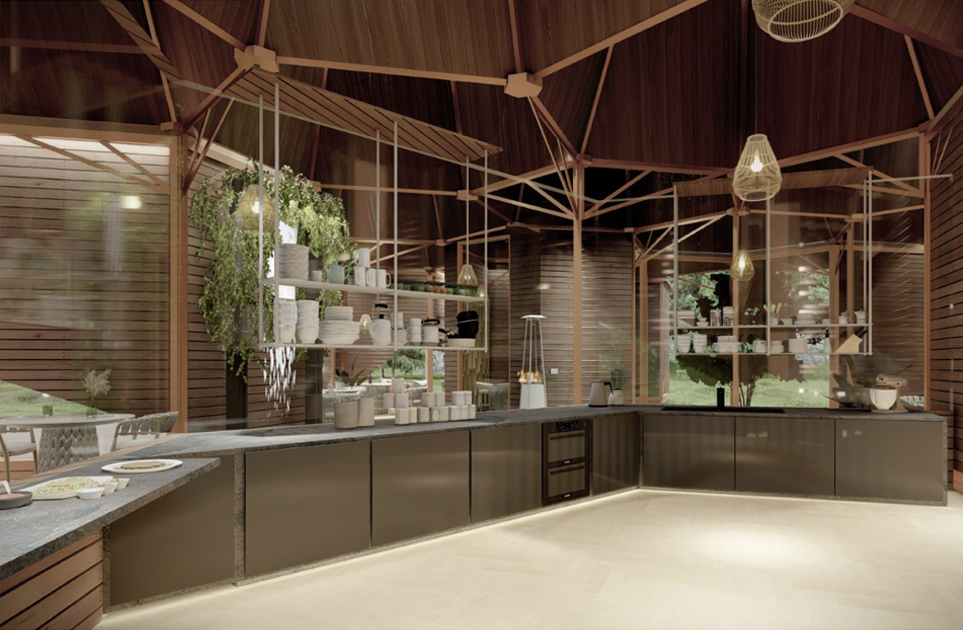
If you would also like to take a Master in Architecture at STAR Florence Design School, click the button below to apply.

