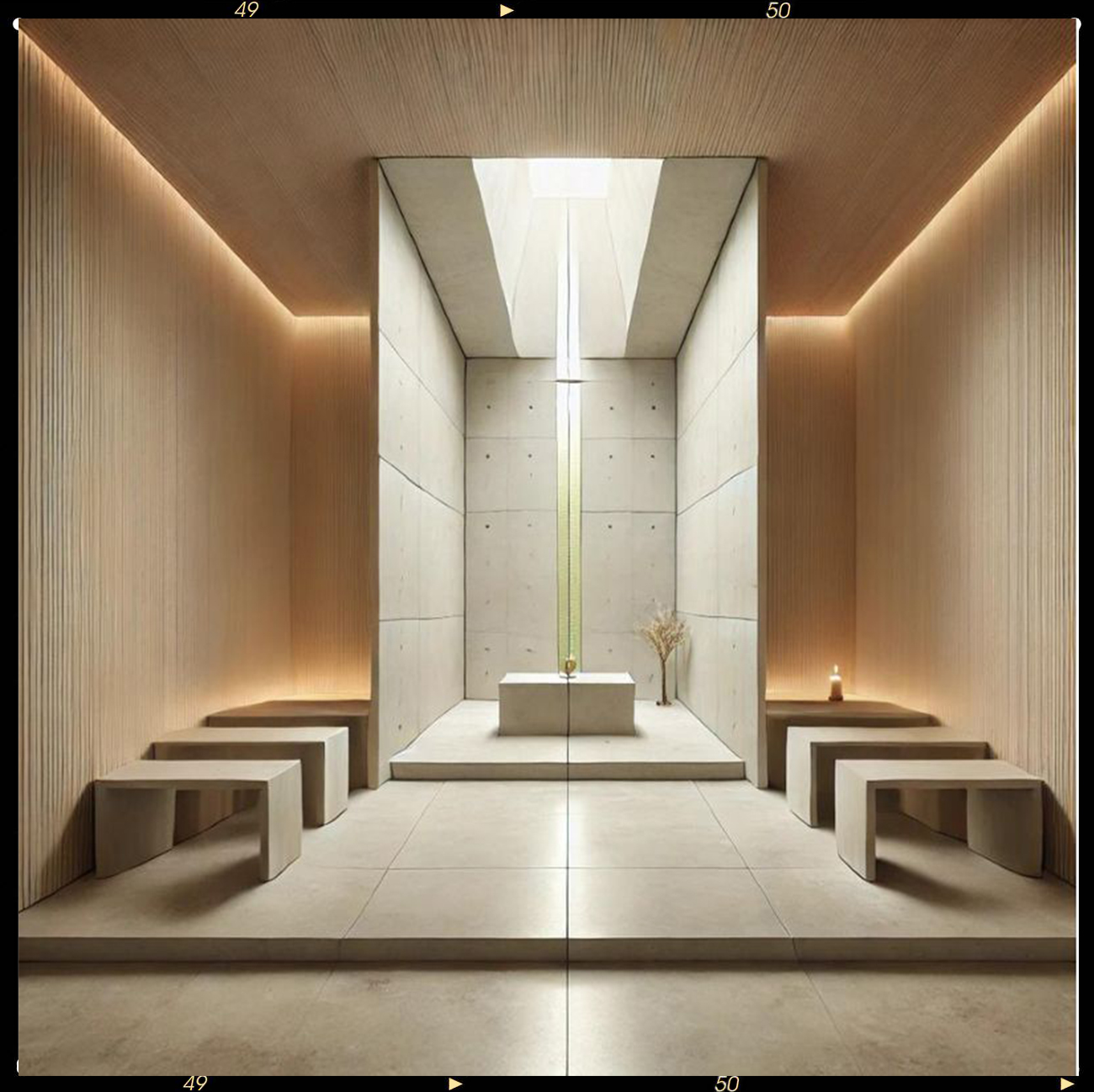
Master in Interior Design: Student’s Project of Nazka Nazar
Introduction
This Master in Interior Design project at Florence Design School highlights the focus on Italian design education that shapes each student’s work. Projects like this, part of our interior design courses in Florence, allow students to explore Italian architecture principles with a modern lens.
A Sanctuary of Minimalism: Exploring Chapel Design Through Light, Space, and Materials
In the field of architecture and interior design, chapels are not just places for worship. They are sanctuaries of reflection, meditation, and spiritual renewal. Nazka Nazar, a Master in Interior Design student at Florence Design School, has reimagined the chapel space, using minimalism to highlight simplicity, light, and material. Her project emphasizes how thoughtful design choices can create profound spiritual experiences, focusing on key elements like light, intimacy, and material choices

Intimacy and Scale: Fostering a Deep Emotional Connection
One of the most distinctive elements of Nazar’s chapel design is its intimate scale. Unlike larger, ornate cathedrals, this chapel is designed to accommodate just two people. This small size encourages personal reflection and connection. The minimalist design removes distractions, allowing individuals to focus inwardly during moments of prayer or contemplation. With a focus on simplicity, the layout promotes a peaceful atmosphere that enhances stillness and introspection.


Light and Rebirth: Symbolism Through Natural Light
Natural light is an essential element in Nazar’s design, serving not just as illumination but as a powerful metaphor for rebirth. The chapel’s lighting transitions from darker, enclosed spaces to brighter areas, symbolizing a journey from darkness into clarity and renewal. This gradual change creates an emotional journey for visitors, offering an experience of personal and spiritual awakening.

Reflection and Stillness: A Meditative Environment
Nazar’s minimalist approach also applies to the chapel’s layout, which promotes stillness. With clean lines and minimal decoration, the space is crafted for contemplation. There are no distractions, only opportunities for visitors to connect with their inner thoughts and emotions. This simplicity allows the chapel to serve as a sanctuary for those seeking mental clarity and introspection.

Material Choices: Raw and Honest
The use of raw materials is integral to Nazar’s minimalist design. Exposed concrete and dark granite create a sense of permanence and depth. These materials, while simple, are used to engage both the senses and emotions, inviting visitors to physically interact with the space. The textures remind visitors that, like spiritual growth, life’s journey is marked by moments of contrast and imperfection.
The materials used reflect Florentine architecture influences, a focus in our architecture and design courses in Italy, where Italian craftsmanship is key.

The Power of Minimalism in Sacred Spaces
Nazka Nazar’s project is an excellent example of how minimalism can deepen the spiritual experience in a chapel. Through intimate scale, natural light, and raw materials, she creates a space designed for reflection, renewal, and stillness. Her chapel invites visitors to embark on a journey of personal introspection, reminding us that in simplicity, there is often profound beauty.
Florence Design School’s Architecture and Interior Design programs in Tuscany provide students like Nazka Nazar a platform to develop a unique style influenced by historic and modern Italian design.
If you would also like to take a Master in Interior Design at STAR Florence Design School, click the button below to apply.



